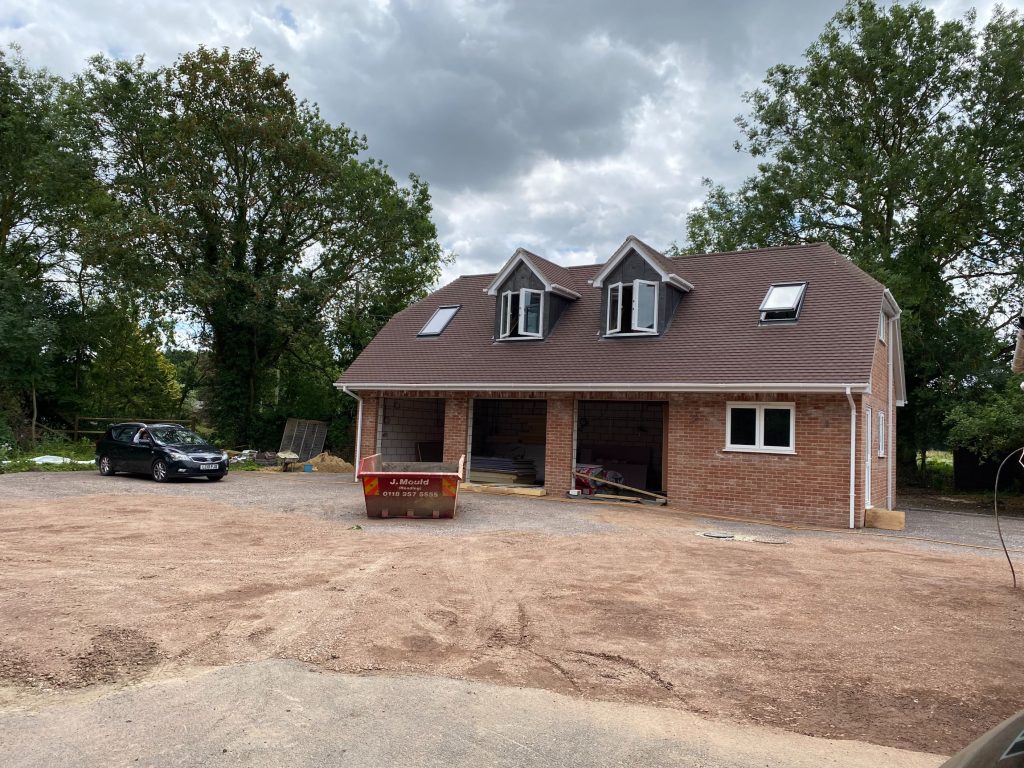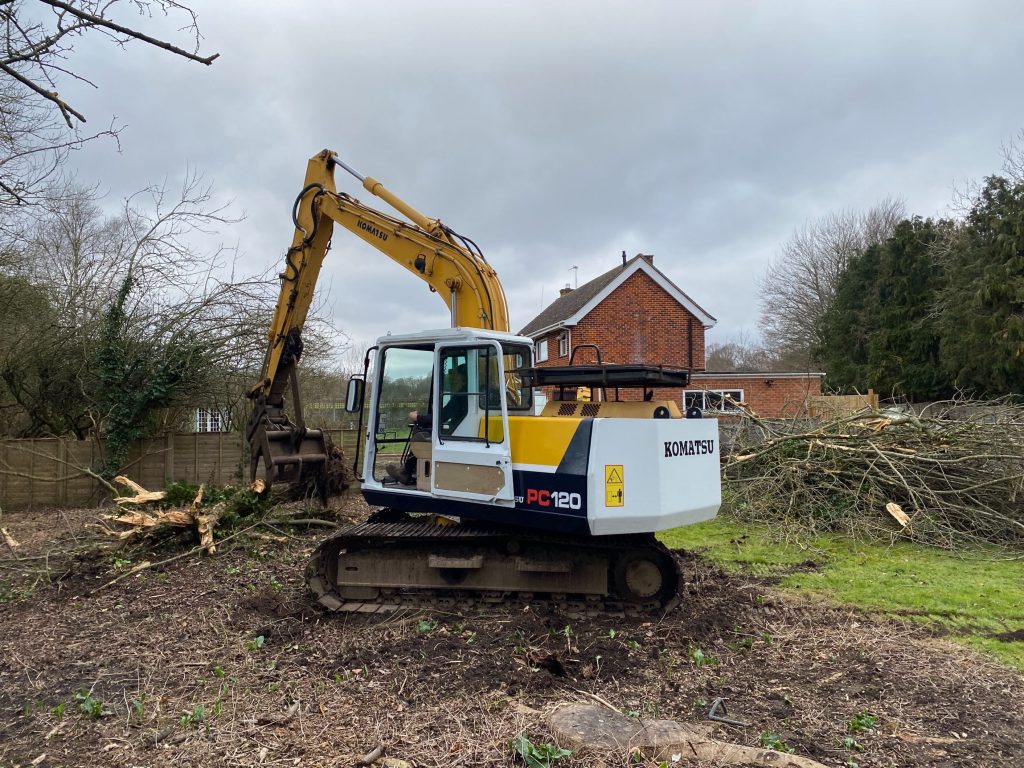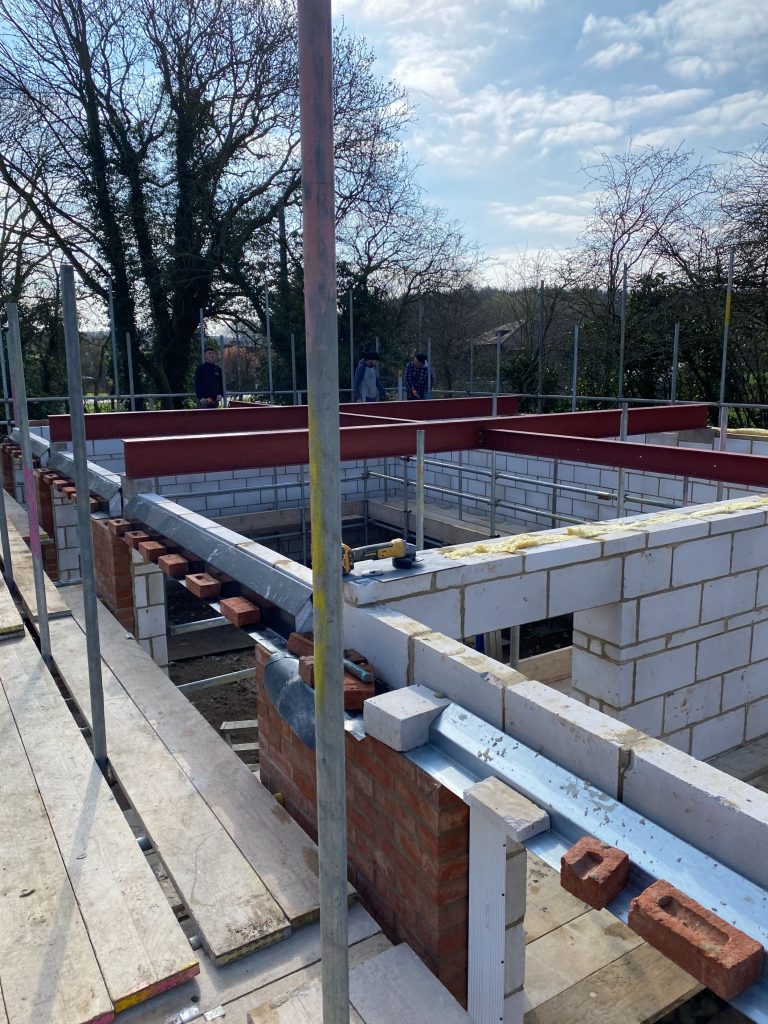Triple garage, double-storey with accommodation space
This project was a complex operation which involved several services working together:
Design and Planning: We took into consideration the design and layout requested, including architectural plans, and assisted with all necessary permits or approvals.
2. Site Preparation: clearing the land, levelling the ground, and addressing drainage or utility concerns.
3. Foundation and Structure: Building the foundation, framing the structure, and ensuring structural integrity for both the garage and accommodation space
4. Electrical and Plumbing: Installation of electrical wiring, lighting, outlets, and plumbing fixtures to meet the needs of the accommodation space.
5. Insulation and Ventilation: Insulating the garage for energy efficiency and comfort, as well as ensuring proper ventilation for air quality.
6. Interior Finishes: Installation of interior finishes, such as flooring, walls, ceilings, and fixtures, to create a functional and aesthetically pleasing space.
7. Exterior Features: Roofing, windows, and doors, that contribute to the overall appearance and functionality of the structure. Including Electrical roller garage doors.
8. Hardscaping: Excavation of surrounding area to create entrance driveway, hardcore base topped with Cotswold buf stone


