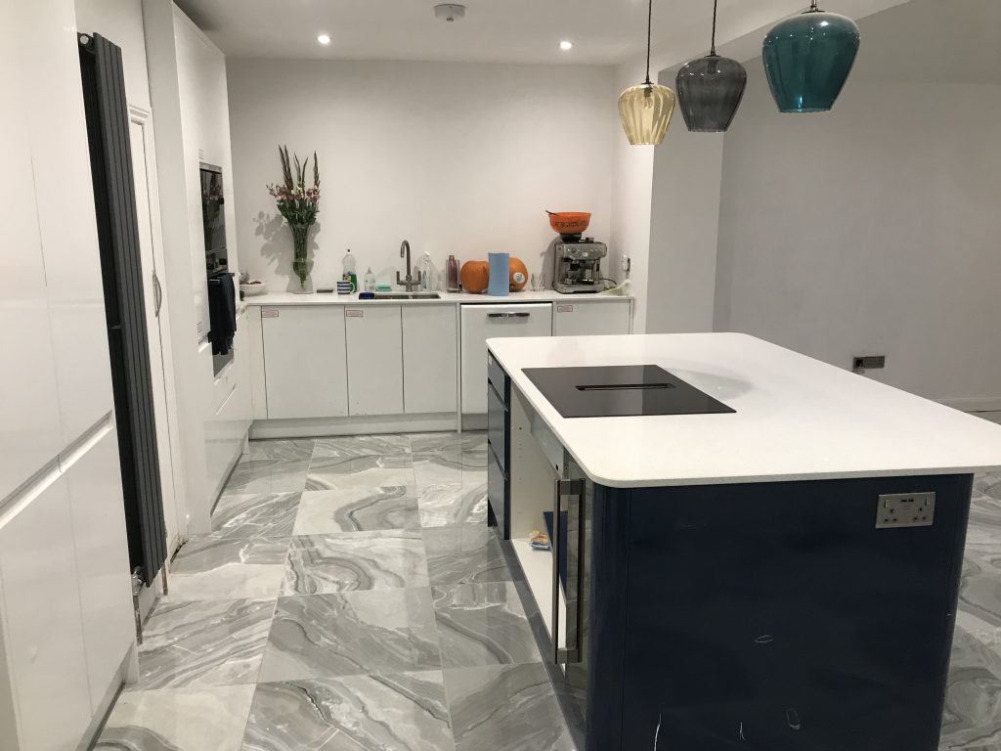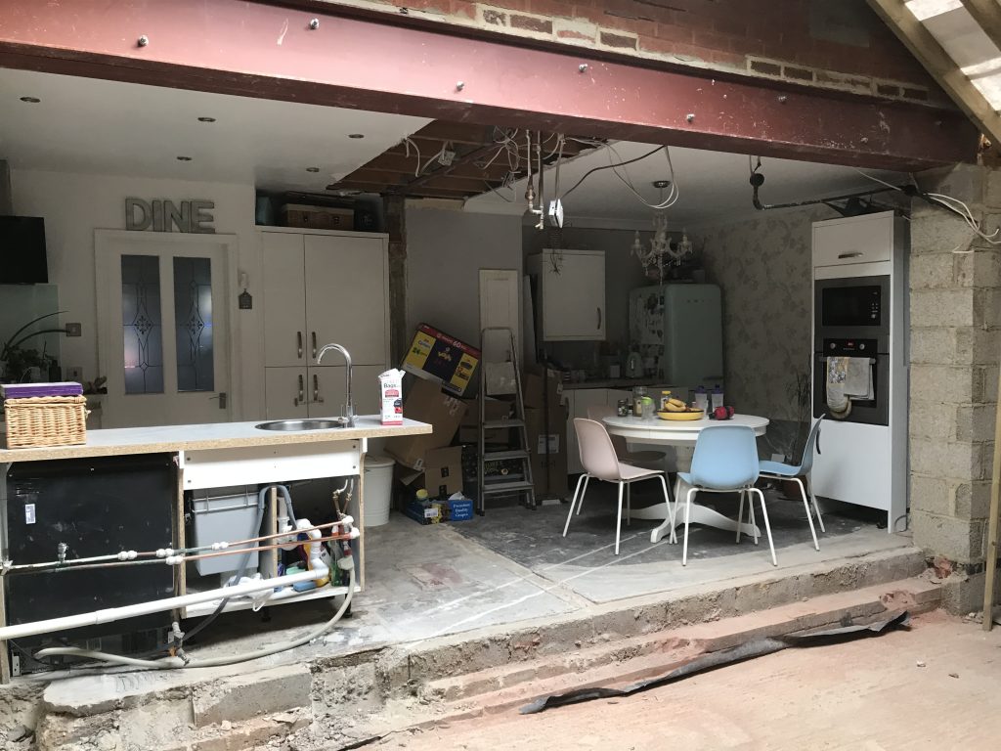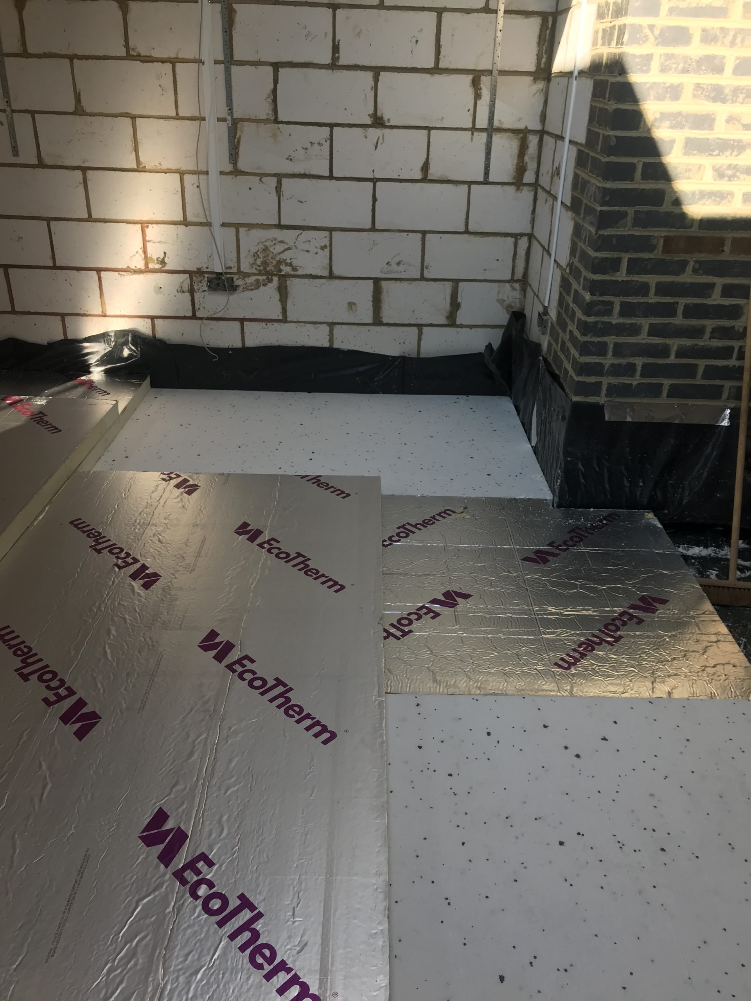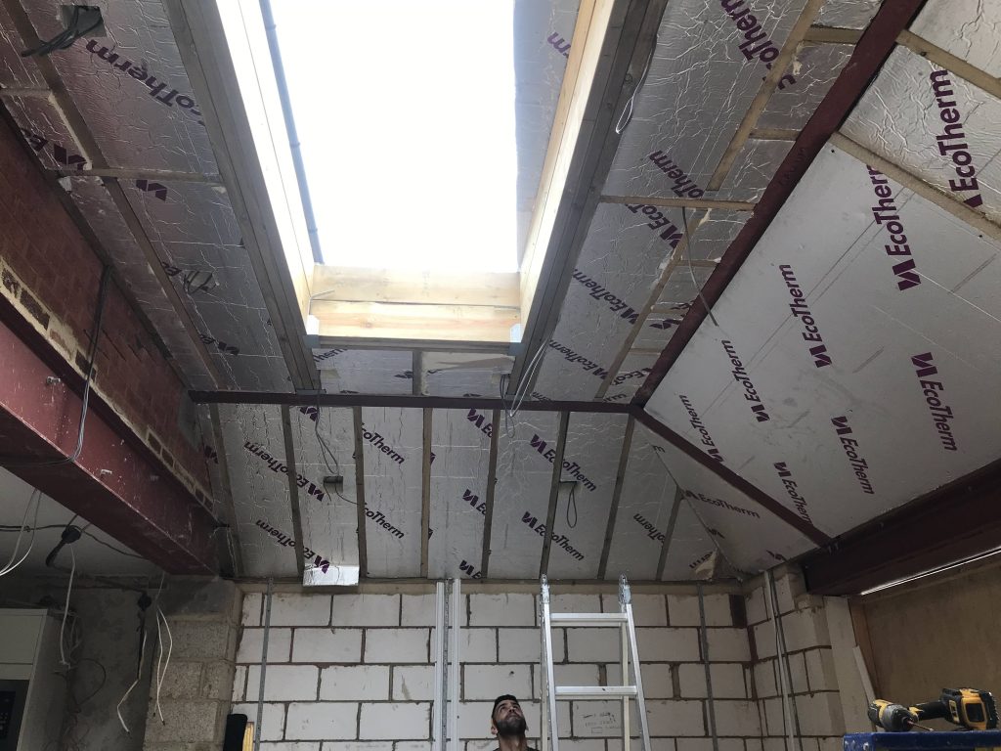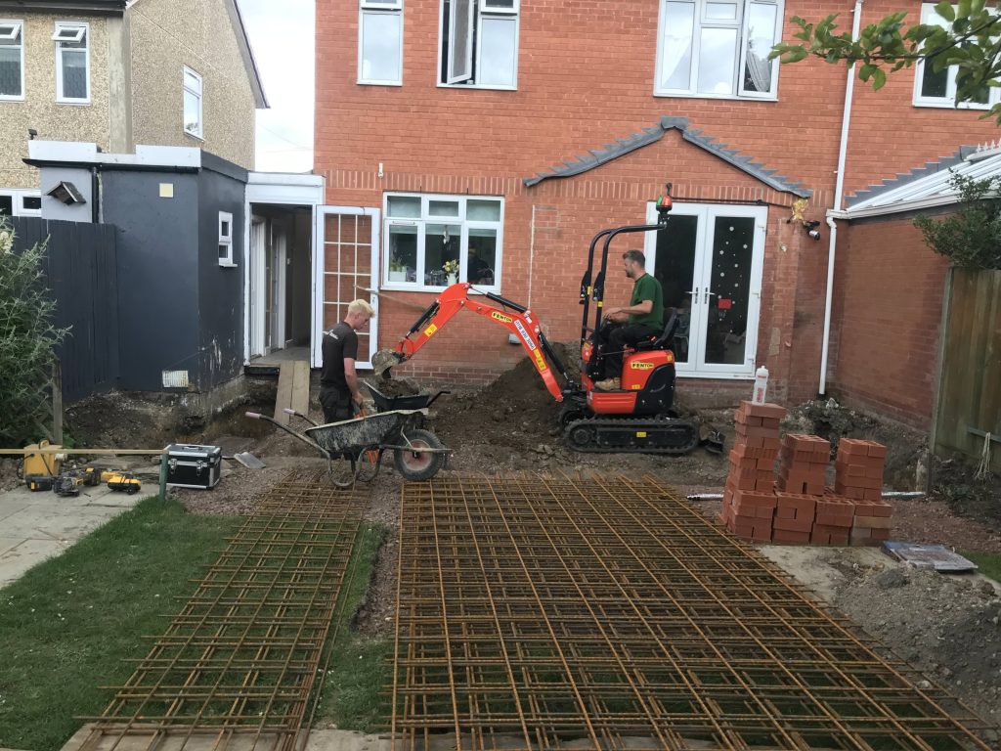This work involved a removal of a conservatory to give space to a new kitchen and extension, leading to a new porcelain garden patio.
2. Demolition – Structure such as conservatory and existing external wall were demolished safely to create space for the kitchen extension
3. Foundation and Groundwork – Excavation and laying the foundation for the new extension to provide a stable base for the construction as per drawing specification.
4. Structural Work – Erecting walls, installing structural supports, and creating the framework for the extension.
5. Plumbing and Electrical Installation – Installing plumbing for sinks, taps, and appliances, as well as electrical wiring for lighting, sockets, and appliances.
6. Windows and Doors – Fitting windows and bi-fold doors.
7. Roofing – Installing a roof to protect the new space from the elements.
8 .Flooring – Laying flooring and patio
9. Finishing Touches – Painting, decorating, and adding fixtures and fittings to complete the kitchen assembly ensuring that everything is functional and visually appealing
